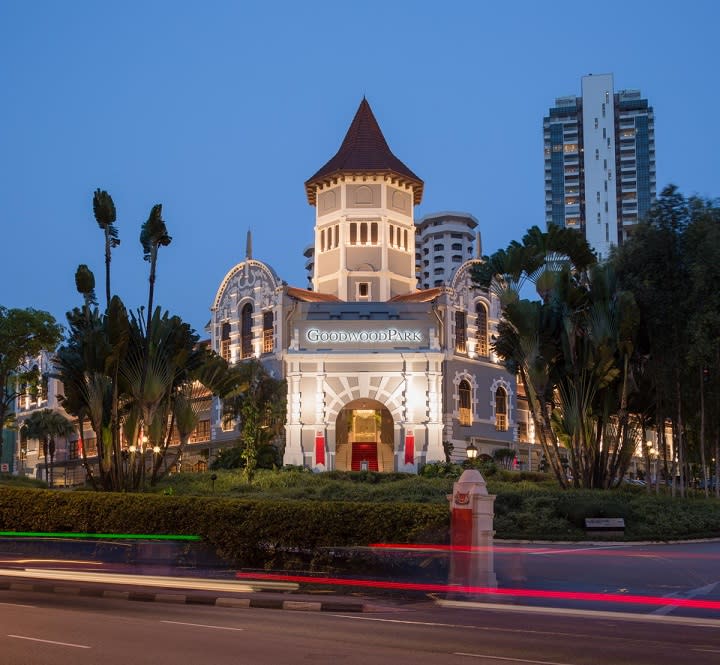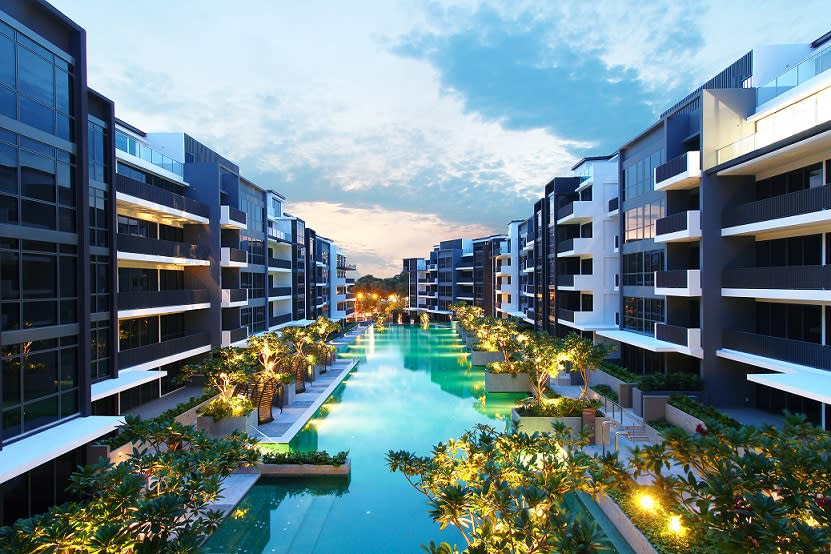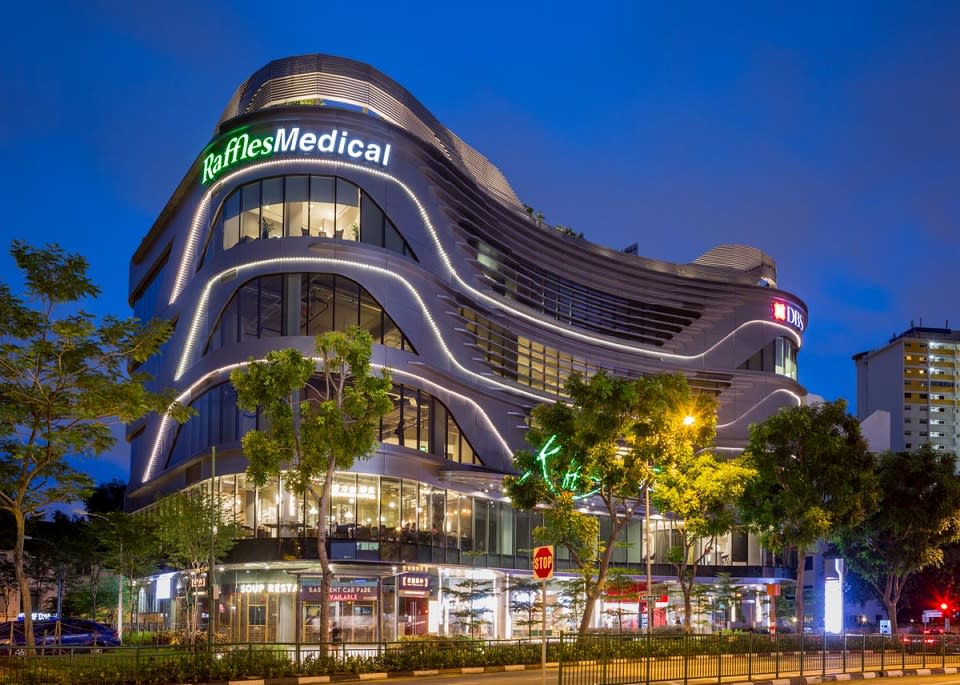Swan & Maclaren’s Flannery on Singapore’s oldest architectural firm


Flannery: We’re the fifth generation of architects at Swan & Maclaren. For the past 125 years, each generation has built on the work of the previous generation and upheld their values
Christopher Flannery is a director of Swan & Maclaren, which, at 125 years old, is Singapore’s oldest architectural firm. A “life-long expatriate”, Flannery was born in the UK and grew up in the US when his family moved to Concord, located just outside Boston in Massachusetts. He returned to London later and studied at the Architectural Association School of Architecture and is a registered UK architect.
In London, Flannery says he was “very lucky” to have had the opportunity to work on the St Martins Lane hotel in 1999 and the Sanderson hotel in 2000. Regarded as iconic hotels in London, their interiors were designed by celebrated French designer Philippe Starck. They are part of a portfolio of hotels owned by American business magnate and hotelier Ian Schrager.
Flannery came to Asia in 2003, and his maiden project was the design of the five-star Le Meridien Hotel Bangkok. He joined Swan & Maclaren in 2011 as a director. “We call ourselves Swan & Maclaren 4.5,” he says. “We’re the fifth generation of architects at Swan & Maclaren. For the past 125 years, each generation has built on the work of the previous generation and upheld their values.”

Source: Rory Daniel
Goodwood Park Hotel was designed by Swan & Maclaren
Landmarks designed by Swan & Maclaren include St Andrew’s Cathedral, Tanjong Pagar Railway Station and Victoria Theatre & Concert Hall, which have all been gazetted as national monuments by URA. Meanwhile, Swan & Maclaren architect R A J Bidwell designed Raffles Hotel and Goodwood Park Hotel, which were built in 1887 and 1900 respectively. The luxury hotel Sofitel So Singapore on Robinson Road was also designed by Swan & Maclaren and built in 1927. Prior to its latest reincarnation as a luxury hotel, it was occupied as an office by media and communications giant Ogilvy and was named Ogilvy Centre. It was originally the telecommunications building.
Among Swan & Maclaren’s past projects, Flannery says a favourite of his is Goodwood Park Hotel, as it is perched on a hill and looks “beautiful at night”.

The makeover of GSH Plaza on Cecil Street was undertaken by Swan & Maclaren
Recent commercial projects in Singapore designed by Swan & Maclaren include the transformation of GSH Plaza commercial tower on Cecil Street in the CBD, the new 20-storey extension of Raffles Hospital on North Bridge Road and the Raffles Medical Centre Holland V. Swan & Maclaren is also the architect for a new futuristic building that will replace the former Holland Road Shopping Mall, dubbed “The Windmill Building”. Private condominiums designed by the architectural firm include the 380-unit Stratum and 463-unit Vue 8 in Pasir Ris.

Source: Rory Daniel
Swan & Maclaren was the architect for the 380-unit private condo Stratum at Pasir Ris
At Swan & Maclaren, Flannery’s focus is on developing new markets regionally and internationally. While its Singapore office is the headquarters and “design hub”, Swan & Maclaren also has offices in Kuala Lumpur and Johor Bahru in Malaysia; Hanoi and Ho Chi Minh City, Vietnam; Bangkok, Thailand; and Shanghai, China.
In Flannery’s view, the project that really transformed Singapore’s skyline is Esplanade — Theatres on the Bay. It features two domes fitted with more than 7,000 aluminium sunshades, designed to look like triangular fins, hence the building’s nickname of “Durians” among Singaporeans. Esplanade was designed by Singapore-based DP Architects in collaboration with UK architectural firm Michael Wilford & Partners.
“I think the shading device at The Esplanade is an interesting response to the climate,” says Flannery. “It’s a great space for a cultural centre and a unique attraction for Singaporeans and visitors alike.”
Flannery is one of five judges on the panel for the inaugural EdgeProp Excellence Awards Singapore. He believes it is important to recognise good buildings and spaces. “Such awards help motivate stakeholders and also engage the public by creating awareness of and appreciation for well-designed spaces,” he says.

Source: Rory Daniel
Raffles Medical Centre Holland V was designed by Swan & Maclaren
This article appeared in EdgeProp Pullout, Issue 798 (Sept 25, 2017).
Related Articles From EdgeProp.sg
Rebirth of Swan & Maclaren


