The Writer Behind "Pretty Little Liars"Just Redecorated Her Home—Step Inside
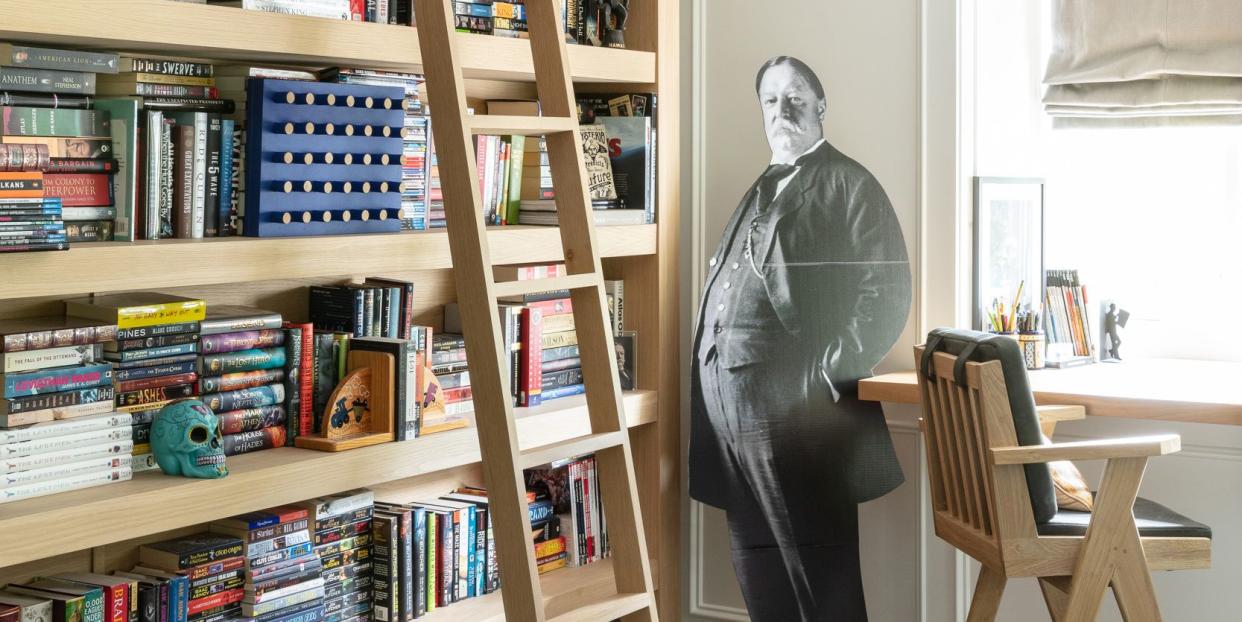
Los Angeles-based design firm Cuff Studio is known for creating inviting, modern, open and airy interiors, so when cofounders Kristi Bender and Wendy Schwartz reached out to House Beautiful about their recent project redecorating the home of I. Sherri Rosenthal, we knew it would be a fun space. Rosenthal is the genius writer behind the iconic coming-of-age film Now and Then, and, more recently, the also-iconic coming-of-age series Pretty Little Liars. She and her partner—along with their two teenage sons—moved into the newly-built home and enlisted the help of Cuff Home to give it her signature fresh style-savvy treatment.

With "two busy boys—one creative and one an intellectual—two active and hard-working moms, two barking dogs and a playful puppy, and one sensitive/temperamental gecko," the goal was to create "a home filled with love and support for everyone’s passions," Schwartz tells House Beautiful. The Cape Cod-style home in Encino, California was built in 2016, and includes both "traditional and transitional finish selections and wide plank French oak floors throughout," Bender explains. Since it was a new build, the designer didn't need to make any major renovations.
And because there were only a few pre-existing pieces the designer needed to incorporate, she really had full creative license to start fresh. While the designers had total free reign—a dream scenario—the project wasn't without its challenges. The biggest one, Bender tell us, us "was bringing some personality to a home where the pre-selected finishes were a bit homogenous."

They added some soul to the home in the form of custom millwork, including a bookcase in the teenage son's bedroom and a breakfast nook banquette for the family. Bender and Schwartz also elected to make a few changes to the preselected finishes, like adding some fun wallpaper, repainting with unexpected neutrals, and swapping out various lighting with more decorative fixtures.
To reflect the imaginative, creative, and fun-loving family that occupies the space, Bender and Schwartz designed the home with a blend of approachability and elegance. For example, "the family room looks out and welcomes the sunshine of their beloved, expansive back yard; the master provides a calm environment for the busy and hardworking parents, and the tween room accurately reflects the child’s active imagination," explains Bender. And because "they love to be together, whether it's reading, watching movies, playing board games, ping-pong or the piano... there are ample places throughout the house to do it all," Schwartz shares.
Below, see more of how Cuff Studio injected the space with character and personality and prioritized the indoor/outdoor lifestyle to meet the family's needs and desires.
Entry
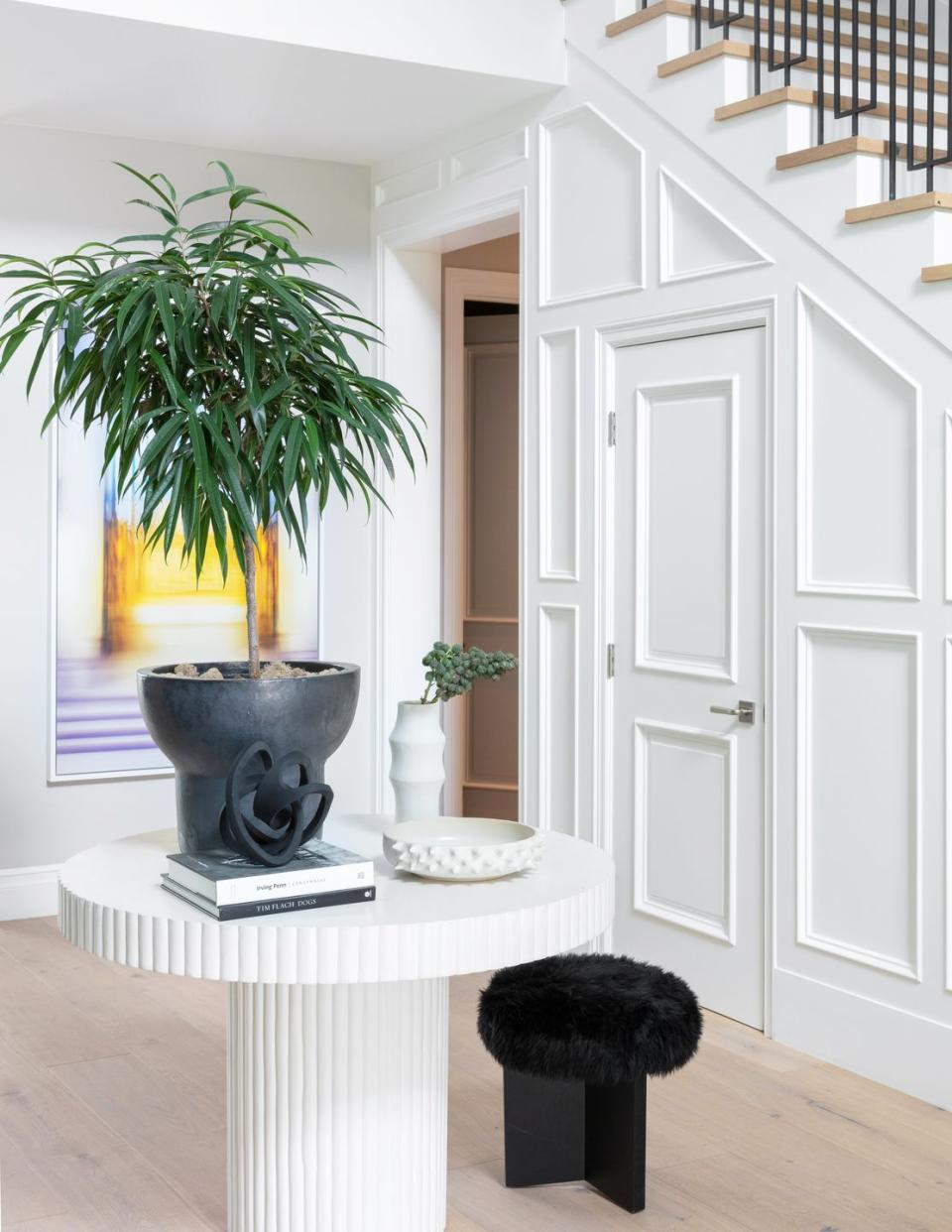
"We softened the soaring ceiling height with a table top tree and oversized mobile style plaster chandelier from a favorite long-time vendor," Bender says. The brightly colored artwork by Christina Craemer draws your eyes inward."
Living Room
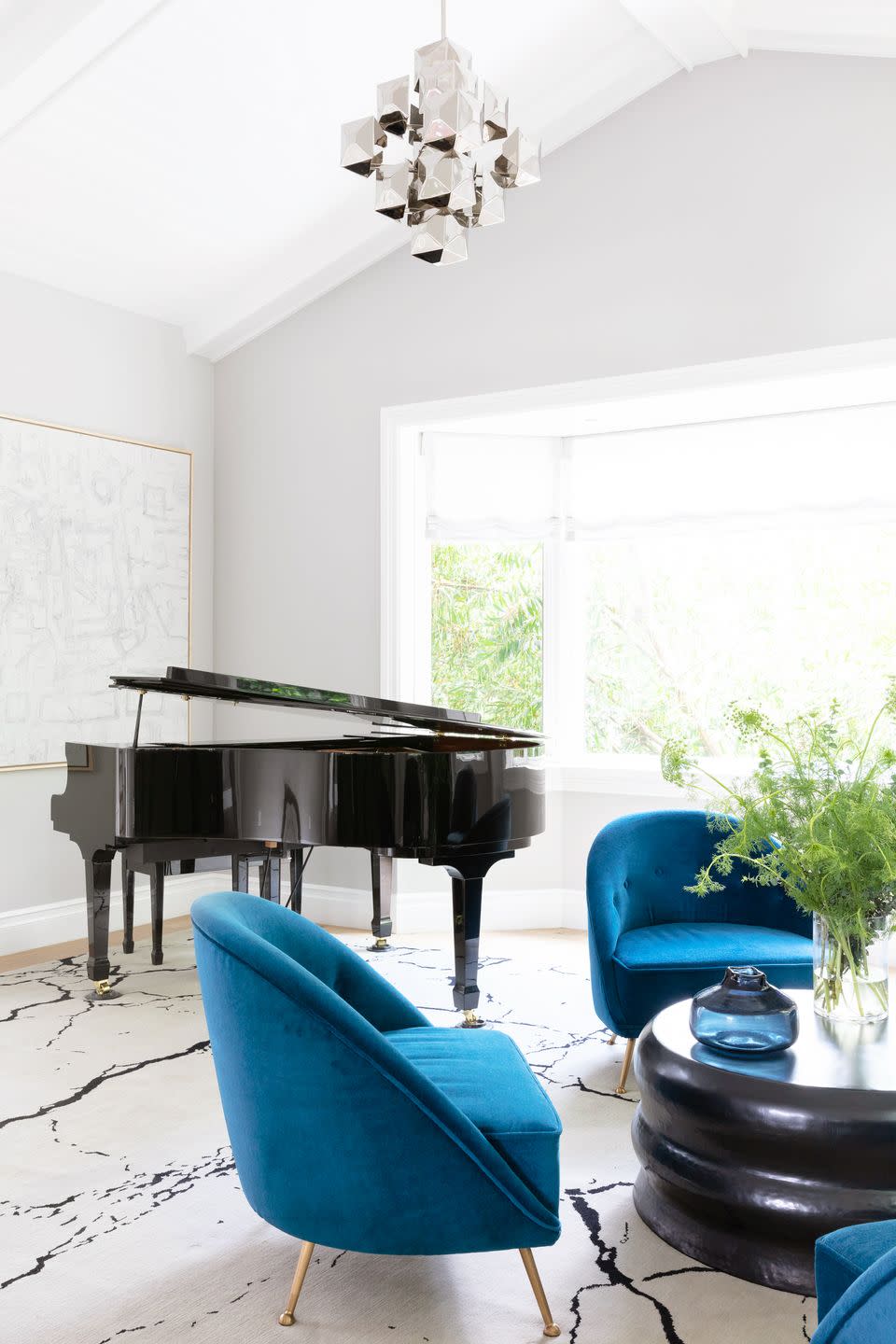
"More intimate in scale than other spaces, and definitely the least utilized room in the house, it was the obvious and most fitting place for the family piano punctuated with only a handful of strong, elegant and artful pieces," Benders tells us about the living room.
Family Room
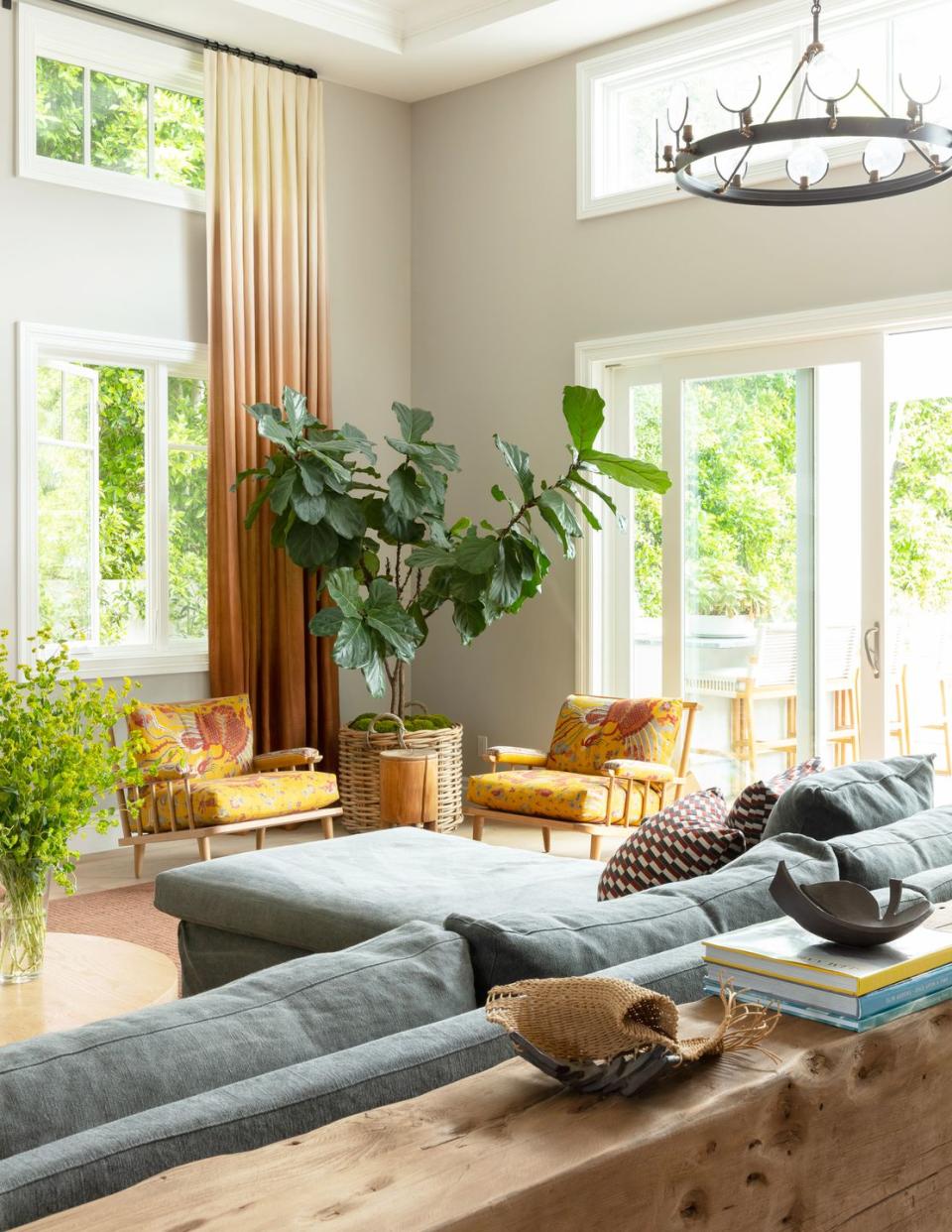
The family room, on the other hand, has incredibly tall ceilings (20 feet, plus), so Bender focused on bringing it down to a human scale. "The family did not want a lot of window treatments in the back of the house because they love the openness to their expansive yard. However, to add both visual interest and warmth, we did install 'decorative' window treatments. The non-repeating panels were not long enough for the height of the windows. So, we faked extra length by adding the darkest part only to the bottom of each panel," she explains.
Dining Room

The dining room sticks to a grayscale palette, bringing variation in through different textures and finishes, like metallic and leather. The result is understated elegance.
Kitchen
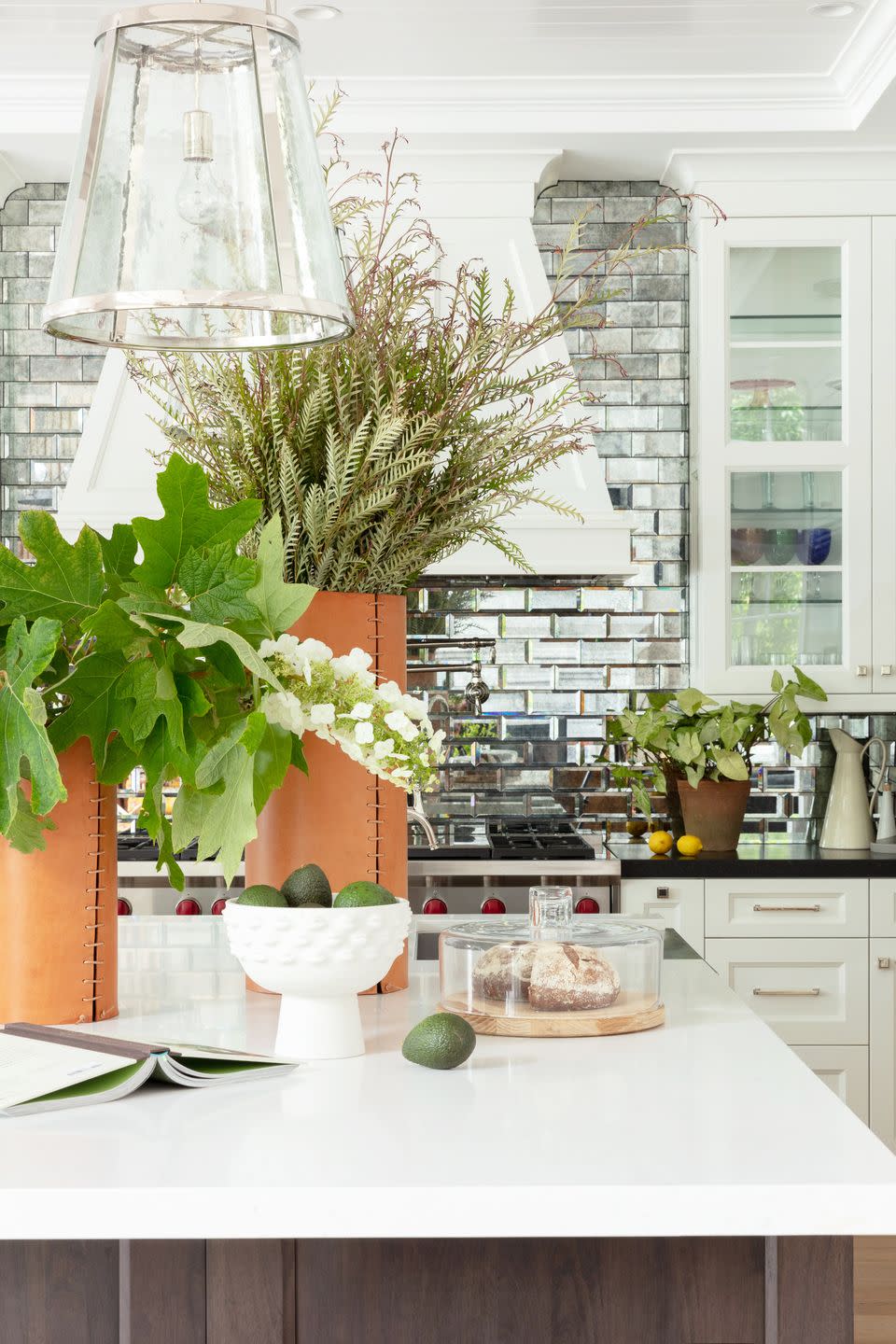
A similar approach is taken in the kitchen, where a classic subway tile backsplash is upgraded with a silvery, reflective version.
Breakfast Nook
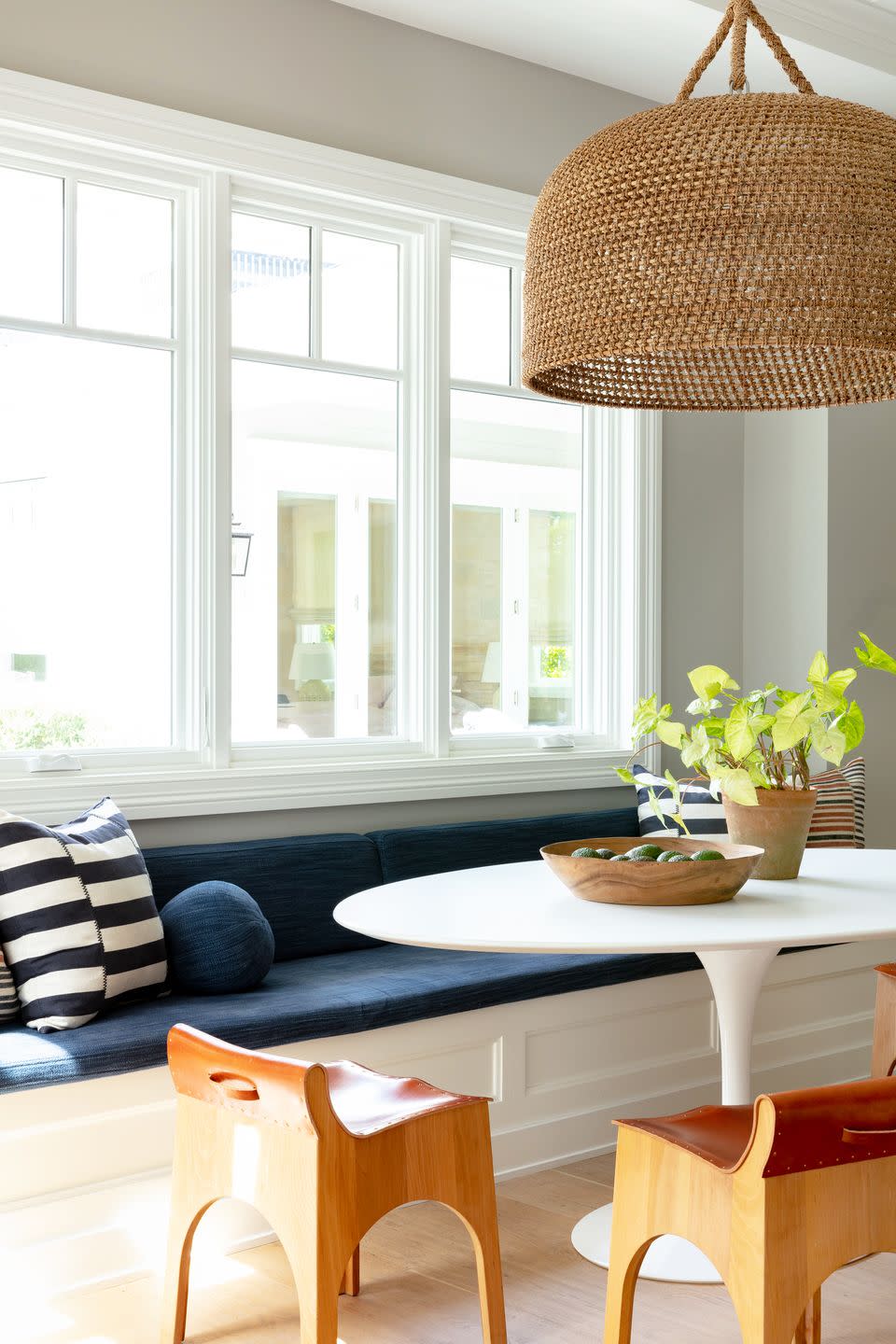
A built-in bench with storage underneath is one of the few custom builds Cuff Studio added. As a high-traffic area for the family to gather together, the nook is designed to feel comfortable and intimate.
Master Bedroom

"The soft, tonal shades of blue, layered with pearly whites and iridescent silvers in the master bedroom create a classic and soothing reprieve from the couple’s busy work and family life," she says. And though it blends in well with the rest of the home, it also feels decidedly more soft and calming, as a bedroom should.
Teen Bedroom #1
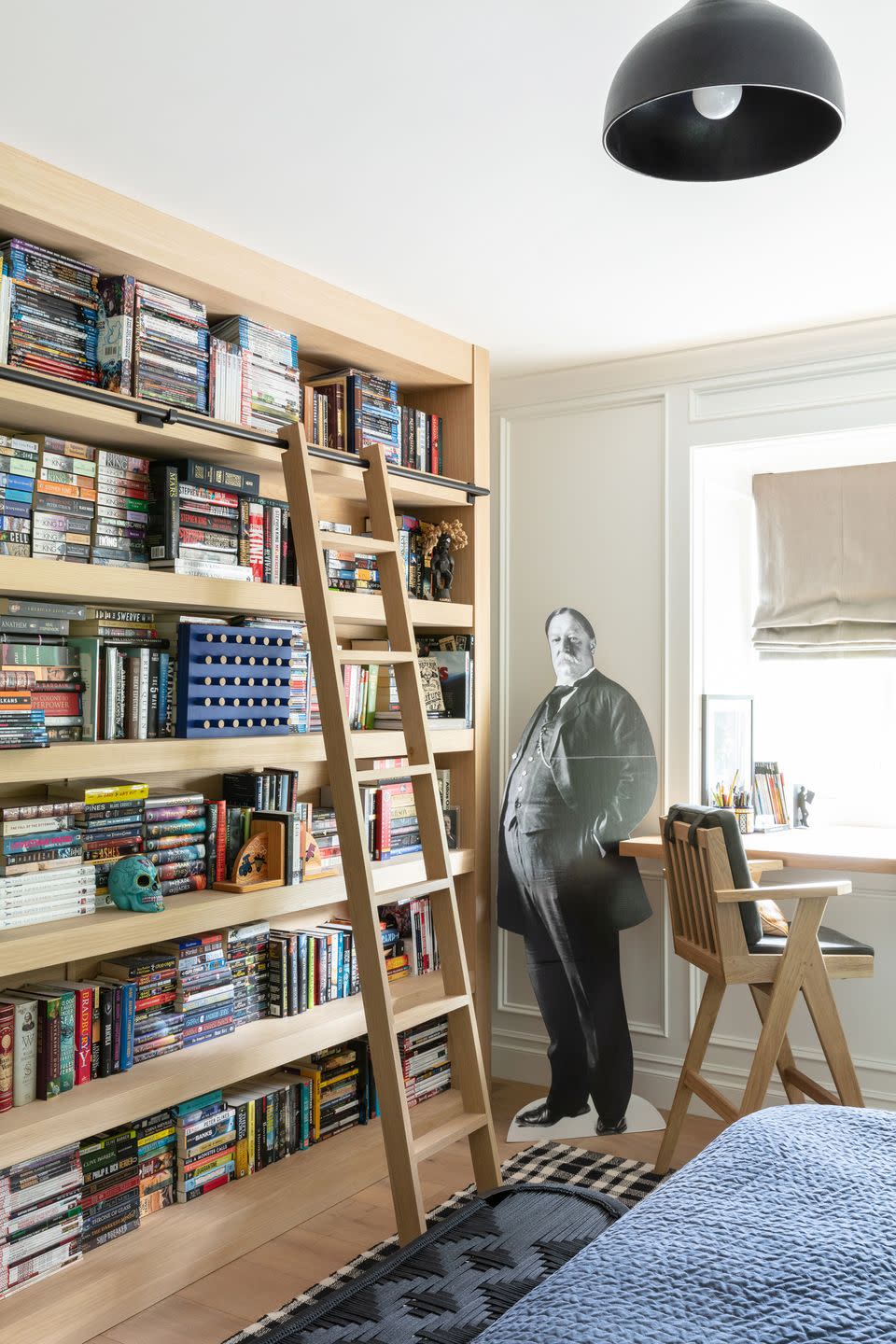
"Here it was all about the books. Tons and tons of them," Bender remembers. A teenager who loves to read and mostly about history and politics. We had to come up with a practical and beautiful solution. We custom designed oak books shelves and ladder, while converting an existing window seat into a bar height desk top."
Teen Bedroom #2
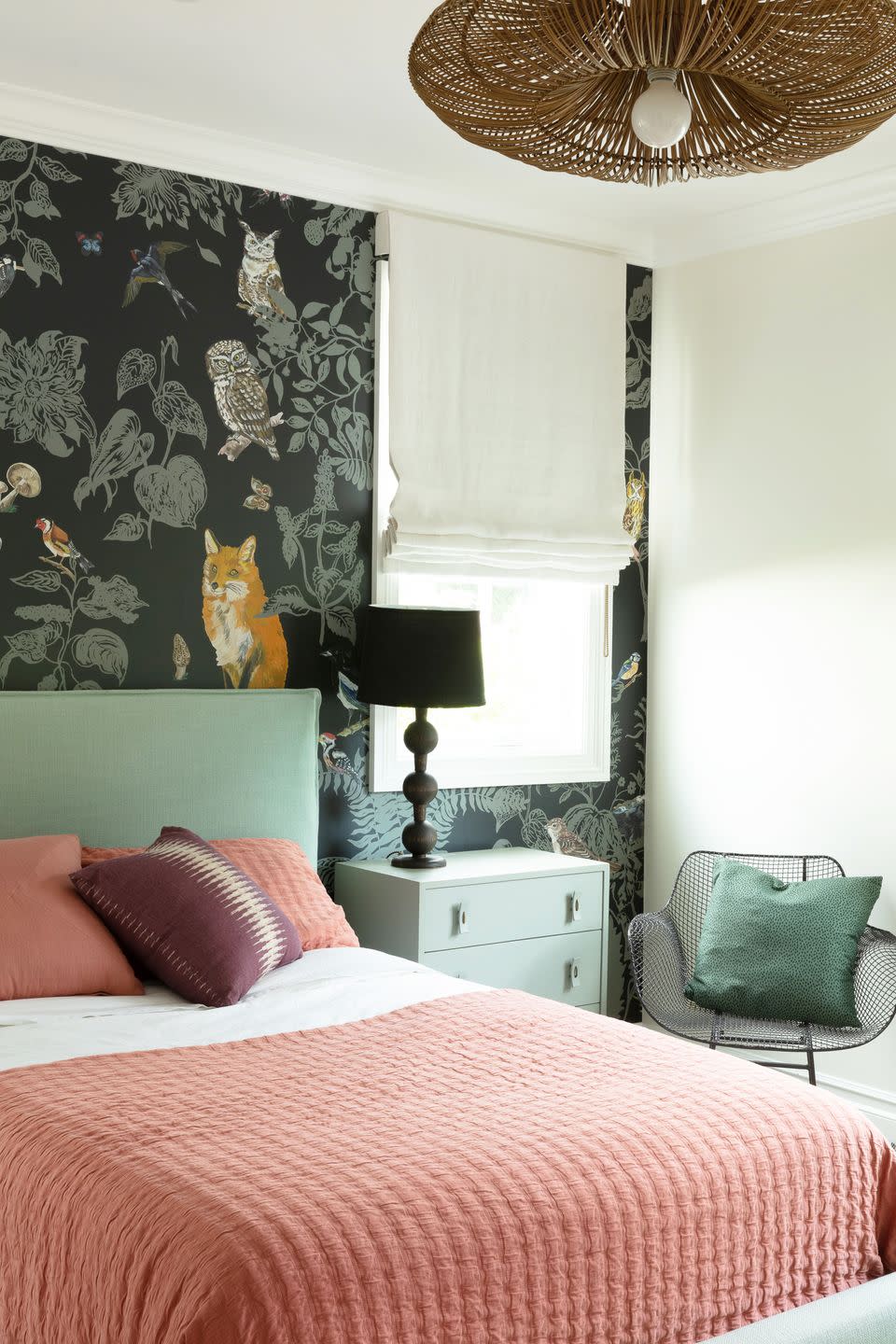
In this tween's room, the designers wanted to "create a space that accurately reflects the child’s active imagination," Bender tells us.
Cabana Hangout
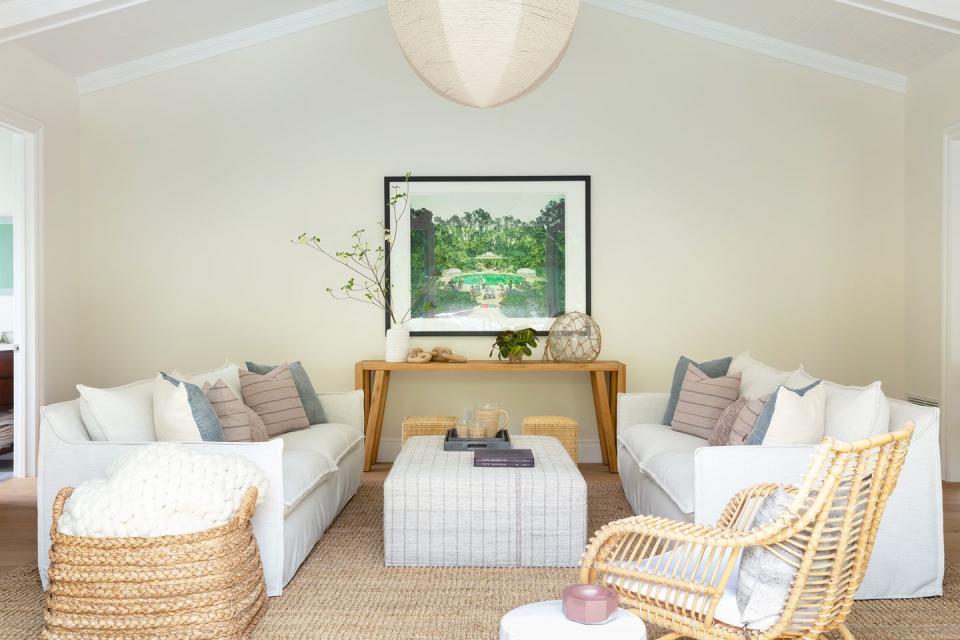
"It took a bit more back and forth to finally decide the direction in the Cabana," explains Bender. "At first, clients considered making it more of a teen and video game space. But they landed instead on breezy, pool friendly gathering space and comfortable guest quarters for visiting in-laws or friends."
Shop some standout pieces featured in Rosenthal's home below:
Follow House Beautiful on Instagram.
You Might Also Like


