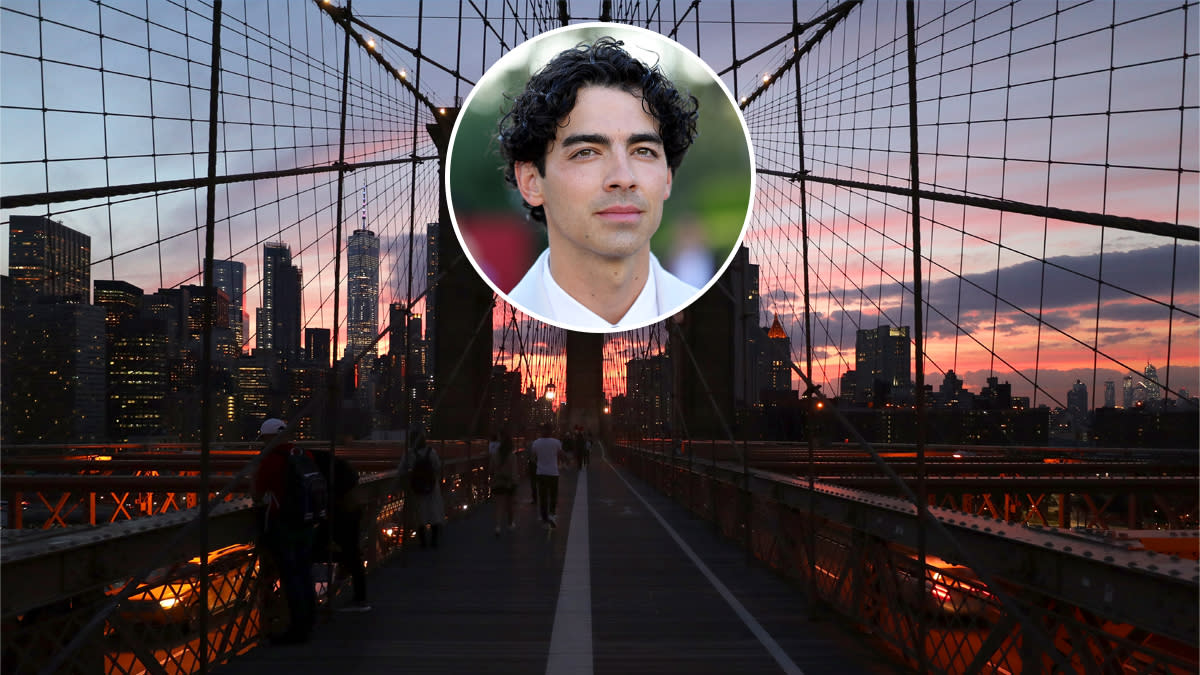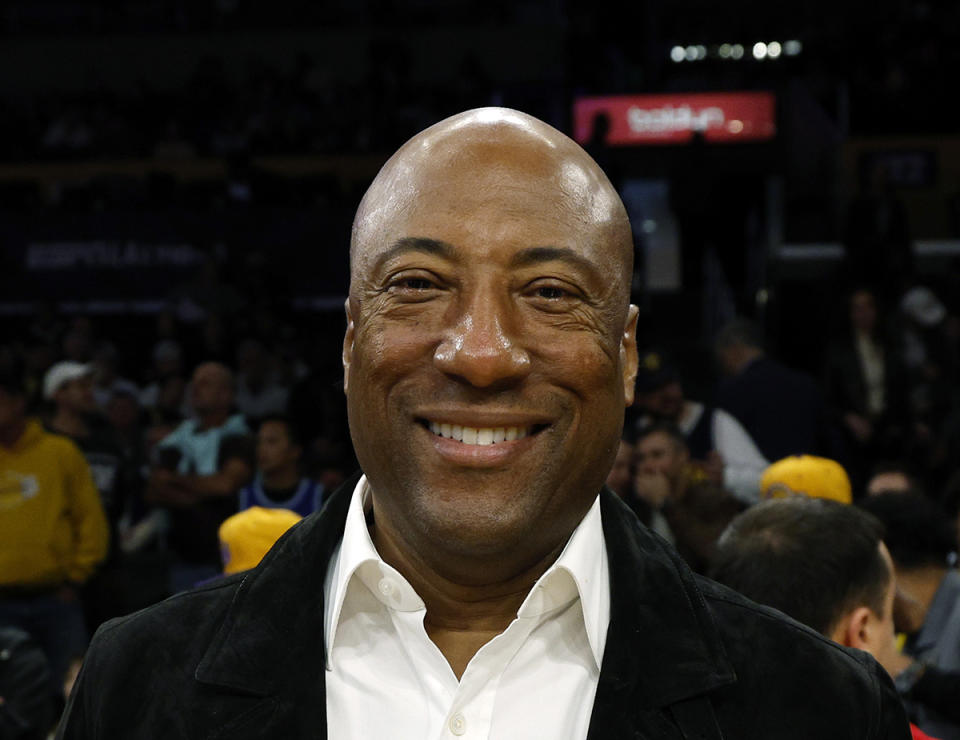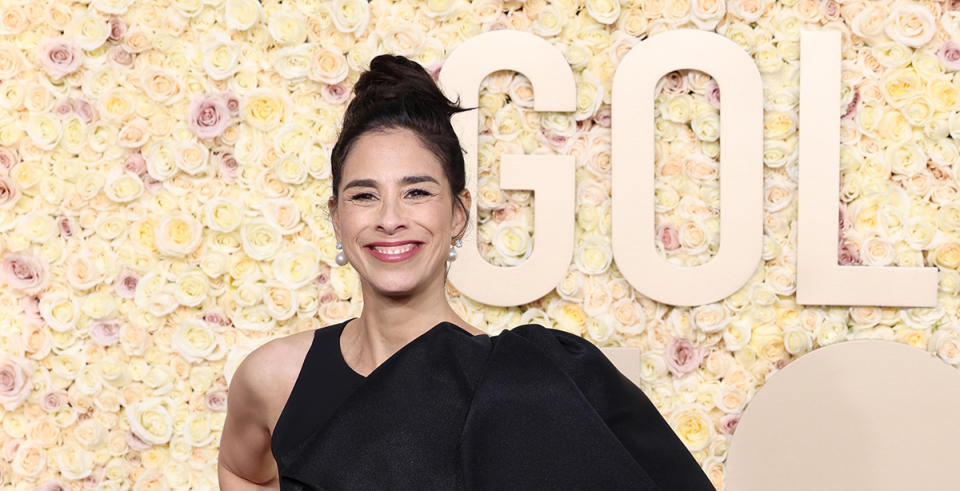Joe Jonas Buys in Brooklyn, Sarah Silverman Scoops Up the House Next Door, and More Celebrity Buys

Barely two months after Joe Jonas’s longtime apartment in the Nolita neighborhood of Manhattan changed hands for about $5.3 million, the now-single pop star has reportedly added another New York City property to his portfolio. Per a trusted informant and public records filed in New York City, he’s just doled out $6.7 million for a residence in a historic Brooklyn neighborhood.
Sited within the 33-story Olympia Dumbo building, which was created by Fortis Property Group in collaboration with Hill West Architects and the design firm Workstead, the corner unit rests on the 26th floor and has three bedrooms and four baths spread across 2,654 square feet of living space adorned throughout with blonde hardwood floors.
More from Robb Report
This Revamped Robert Byrd-Designed Home in L.A. Can Be Yours for $3.5 Million
Actor Tony Hale's Cozy L.A. Retreat Is Up for Grabs at $2.6 Million
This $6.5 Million Glass House in Sonoma Is Surrounded by an Olive Grove and Pinot Vines
Other highlights include an entry foyer that flows to a spacious great room offering views of the Manhattan Bridge. Double doors slide open to reveal a kitchen outfitted with sleek maple cabinetry, a stone-topped eat-in island, top-tier Gaggenau appliances, and an adjacent dining area sporting a wet bar and a Thermador wine cooler; and elsewhere is a bedroom that’s been converted into a den, along with a primary suite hosting a large walk-in closet, and an inviting bath spotlighted by dual vanities and a freestanding soaking tub.
Jonas also will have access to plenty of amenities courtesy of $2,833 in monthly common charges, including a 24-hour doorman and concierge, a private garden lounge, a club providing everything from a two-lane bowling alley to a fitness center, a bridge level offering indoor and outdoor swimming pools and a tennis court, and a private parking spot.
RELATED: Judge Judy’s Stylish N.Y.C. Penthouse Is Up for Grabs at $9.5 Million
Byron Allen Lists Side-by-Side Homes in Beverly Hills

Almost two years after Byron Allen simultaneously scooped up a couple of multimillion-dollar homes in one of the most desirable neighborhood pockets of Beverly Hills, the comedian-turned-media mogul is already flipping them back up for sale. The ask? A smidge under $40 million, which is a whopping $8 million more than he originally forked over for the two homes.
Records show the CEO of Entertainment Studios paid Canadian tech titan and former eBay president Jeff Skoll a total of $32 million for the two properties in spring 2022; that was shortly after he had secured more than $80 million in financing to demolish an existing house just down the street and replace it with a 24,000-square-foot mega-mansion worth $150 million. Slated for completion this year and expected to include a bowling alley and a subterranean gym, the new spread adds to Byron’s personal property portfolio that contains luxe residences in locales such as New York, Aspen, Maui, and Malibu.
As for the side-by-side homes now up for sale, Allen first plunked down $22.5 million for a sleek modern estate resting atop a promontory and then paid another $9.5 million for a more humble and decidedly dated Tudor abode right next door. The two separate but contiguous parcels create a 1.5-acre compound with combined living space topping 10,000 square feet.
The pricier of the two homes was built in 1999 and features five bedrooms and seven baths in 7,500 square feet of open-plan living space offering picturesque views spanning from the downtown Los Angeles skyline to the Pacific Ocean. Notable amenities include a wet bar-equipped great room, a gourmet kitchen outfitted with top-tier appliances, and a sumptuous primary suite boasting dual closets and baths, along with a wood-paneled study, a gym, and a wine cellar. The almost 1-acre grounds also host an infinity-edge pool.
The more modest house was built in the early 1950s and sits on over a half-acre of land fronted by a motorcourt and an attached two-car garage. Inside, there are three bedrooms and an equal number of baths in just over 3,000 square feet. Standing out is a loft space that’s accessible via a wooden ladder and a mostly paved backyard with a pool.
RELATED: Two Days After Selling for $17 Million, a Sleek Beverly Hills Mansion Pops Up for Rent
LL Cool J’s Encino Mansion Hits the Market for $6 Million

A little over six years ago, LL Cool J doled out $4.3 million for an architectural-style home in the affluent Royal Oaks enclave of Encino. Now the Grammy-winning rapper—who’s also widely known for his work as a songwriter, record producer, and actor—has decided to part ways with the place he and his wife Simone Smith have owned since spring 2018, asking a speck under $6 million.
Described in the listing as a “masterpiece,” the 2017-built dwelling has four bedrooms and six baths in a little more than 6,000 square feet of modern living space boasting vaulted ceilings and walls of glass. Secluded by gates and high hedges, the boxy stucco structure’s main level is highlighted by a great room sporting living and dining areas that flow to a gourmet kitchen, as well as an opulent primary suite.
Elsewhere are four additional guest bedrooms, along with a secondary living room that has floor-to-ceiling Fleetwood doors spilling out to a resort-like backyard holding a pool house, pool and spa, and built-in barbecue. There’s also an attached two-car garage on the premises.
In addition to his for-sale house, LL Cool J also owns a New York home that he paid $1.5 million for way back in 1999.
RELATED: Meghan Trainor Snags Zedd’s Rockstar-Worthy L.A. Manse for $17 Million
‘Vampire Diaries’ Star Paul Wesley’s Secluded Topanga Retreat Is Up for Sale

It’s been five years since Paul Wesley doled out $1.9 million for a secluded log cabin-style home in the remote area of Topanga Canyon. Now the actor—probably best known as Stefan Salvatore on the “Vampire Diaries”—is tossing the place back on the market, asking $3.6 million.
Hidden away behind gates and dense foliage on three-quarters of an acre and previously listed for rent at $16,000 per month, the wood-clad structure provides sweeping views of the Santa Monica Mountains. Originally built in the early 1970s but upgraded through the years, the place boasts four bedrooms and three baths in just over 2,600 square feet of open-concept living space punctuated throughout with rustic hardwood floors, vaulted ceilings, oversized windows, and floor-to-ceiling sliding glass doors flowing out to expansive decks ideal for al fresco lounging and entertaining.
Standout features include a sunken living room flaunting a wood-burning fireplace etched into a white-painted brick wall and a dining area that connects to an updated kitchen, which is outfitted with an eat-in island, Sub-Zero and Wolf appliances, and a breakfast nook. There’s also an office space that doubles as a screening room, complete with surround sound, as well as a sauna-equipped gym; and outdoors, the grassy grounds are laced with mature oaks and redwoods and come complete with a cedar tub, a shower, a bocce court, and a vegetable garden.
Sarah Silverman Buys Another Los Feliz House

Emmy-winning actress and stand-up comedian Sarah Silverman has shelled out $2.1 million for a residential property that abuts an ultra-contemporary Los Feliz residence she bought nearly four years ago for $3.5 million.
Built in the late 1940s and on the market for the first time in over 50 years, the post-and-beam spread was designed by Frank Lloyd Wright associate Alfred Gilman and last sold in June 1972 for $63,500. The 53-year-old Los Angeles native won the property in an apparent bidding war—paying around $563,000 over the asking price—with the purchase giving her almost half of a contiguous acre in a celeb-studded neighborhood, where nearby neighbors include Scarlett Johansson and Kate Mara.
Described in the listing as “ready for a major restoration or a possible rebuild due to condition,” Silverman’s newly acquired home features three bedrooms and two baths in a little more than 2,300 square feet of split-level living space boasting a wealth of wood details and picture windows throughout. There’s also a detached two-car garage on the premises.
Among the highlights are a fireside living room and a double-height dining room that opens directly to a large back patio and garden area. Secluded down a short hallway is the primary suite, while the lower level hosts a large family room with a stone fireplace, two additional bedrooms, and a full bath.
RELATED: A Well-Preserved 1920s Spanish Colonial Revival Manor Is Up for Grabs in L.A.
Best of Robb Report
Sign up for Robb Report's Newsletter. For the latest news, follow us on Facebook, Twitter, and Instagram.


