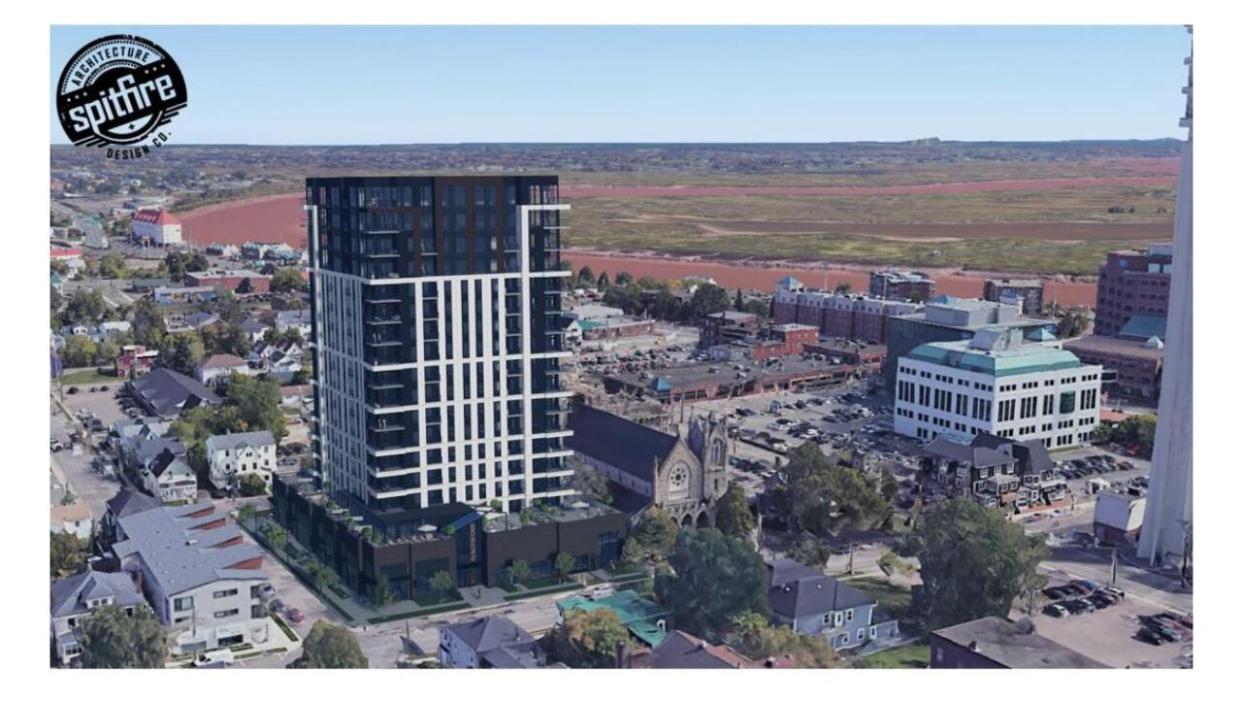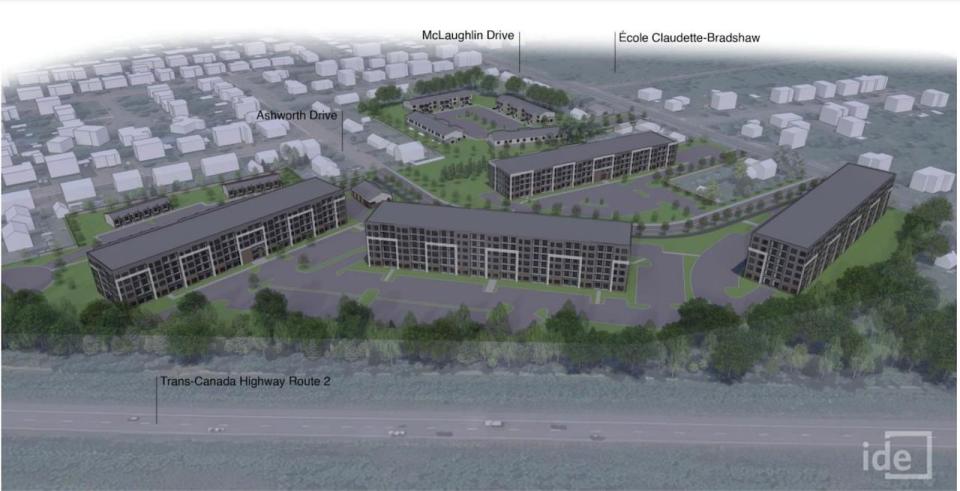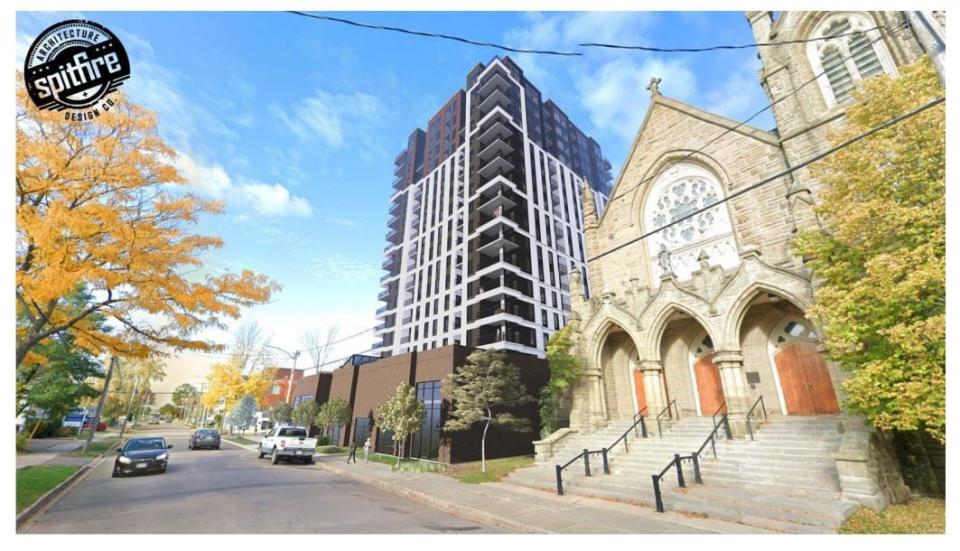Moncton OK's 18-storey tower, separate housing development neighbours opposed

Moncton council approved multiple housing developments Tuesday, including an 18-storey tower downtown.
The projects proposed by separate developers would, if built, add 663 housing units in existing neighbourhoods across the city.
The largest plan, approved with a 10-1 vote, is for vacant land off McLaughlin Drive for 458 units.
That's a smaller amount than the 512 units opposed by neighbours at a public hearing in January.
Councillors also approved 24 rowhouse units on vacant land on Ryan Street in the city's north end.
Rezoning vacant land for an 18-storey tower at Botsford and Victoria streets was also approved unanimously.

Revised plans show one apartment building with a smaller number of units, another with one less floor and fences to separate existing homes from new townhouses. (ATMJ Properties Ltd)
The votes were cast after councillors heard varying degrees of opposition from residents to each of the proposals.
Several council members said they had issues with specifics of a proposal or how the city handles consultation and approval.
Coun. Charles Leger said the city should consider signs at the ends of streets that are expected to be extended in the future so people are aware undeveloped land may not always stay that way.
After the meeting, Mayor Dawn Arnold told reporters there are probably ways the city could improve on public engagement.
Arnold said the city is seeing more in-fill development as the need for more types of housing increases.
The mayor said one specific thing the city could be clearer about is the point Leger raised, that sometimes a dead-end street won't a dead-end forever.
"If roads are going to be developed, if areas that aren't necessarily filled right now will be filled in the future, just to kind of create that awareness among citizens," Arnold said.
The McLaughlin Drive proposal was approved this week a month after council spent hours hearing from upset neighbours.
The residents opposed ATMJ Properties Ltd. request to rezone vacant land south of the Trans-Canada Highway to build townhomes and apartment buildings ranging from 1½ to six floors.
Residents voiced concerns about construction noise and dust, traffic, changes to property values, and crime.
Plans revised
Revised plans presented Tuesday reduced the scale of two of the apartment buildings, shifted the site layout to move a building farther from existing homes and had commitments for more fencing.
Several councillors thanked the developer for amending the plans after the public hearing.
"So for all the citizens out there, you may or may not be all satisfied with all the requests you made, but at least we're trying to see a win-win or at least a compromise that would move this project to through," Coun. Daniel Bourgeois said.
"Because we do need the housing — and fast — and this developer is ready to move."
Bourgeois voiced concern about proposed street layout, but ultimately voted in favour of the plans.
Several people in the public gallery Tuesday who spoke at the January public hearing appeared dissatisfied as the revised details were discussed.
Coun. Paul Richard was the only vote against the rezoning Tuesday, citing notices sent to residents over the holidays and the scale of the plans.

A 12-storey building was previously approved for the site but the land was later sold and the new proposal would have ground level commercial space and six more floors. (Spitfire Design/Amico Construction)
The proposal for an 18-storey tower beside St. Bernard's Church drew less opposition during a public hearing Tuesday.
A 12-storey building was approved for the site in 2021 but the property was sold in 2022 and a redesigned, taller version presented. If constructed, the building named St. Bernard's Place would be among the city's tallest buildings.
Pierre Landry, who told council he has lived near the site for more than 30 years, questioned the shadow the building would cast across the neighbourhood.
A letter read into the council record from businesses north of the tower site welcomed a proposal that would see more people living downtown.
However, the letter questioned its impact on traffic, on-street parking, the lack of windows on the second level, and whether the plan fit the heritage character of the area.
Bill Budd, the city's director of planning and development, told council he was satisfied the shadow would have a "minimal impact" because the tower portion is narrower than the podium.
Budd said the tower lacks second-floor windows because that's where some of its 136 indoor parking spaces will be.
Councillors were told adding more on-street parking for the building would go against the idea of trying to make the city's core more pedestrian-oriented.
The vote to rezone the land passed unanimously. Last month, planning staff said the builder hopes to begin construction this year and complete it within two years.


