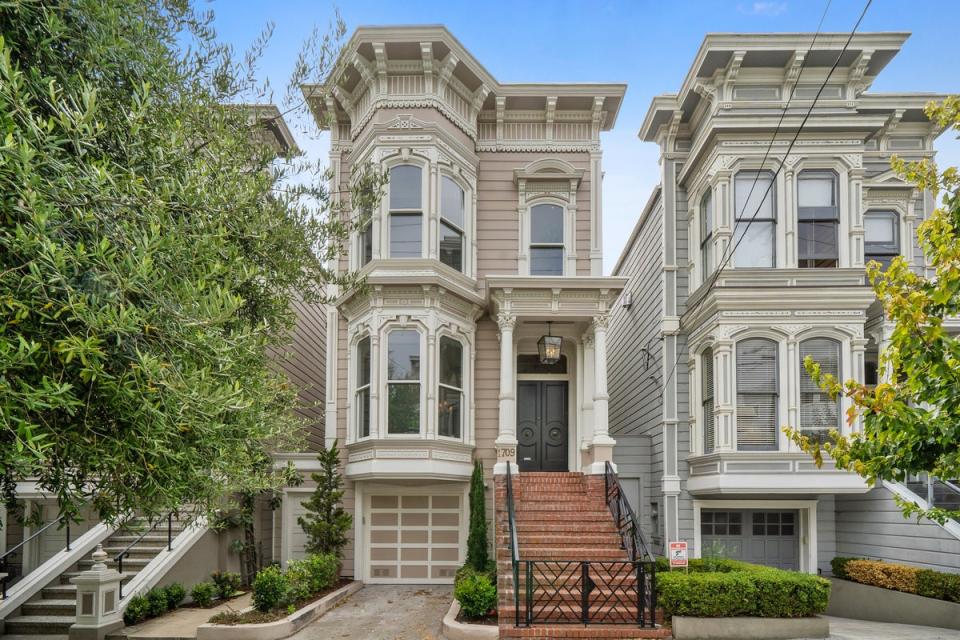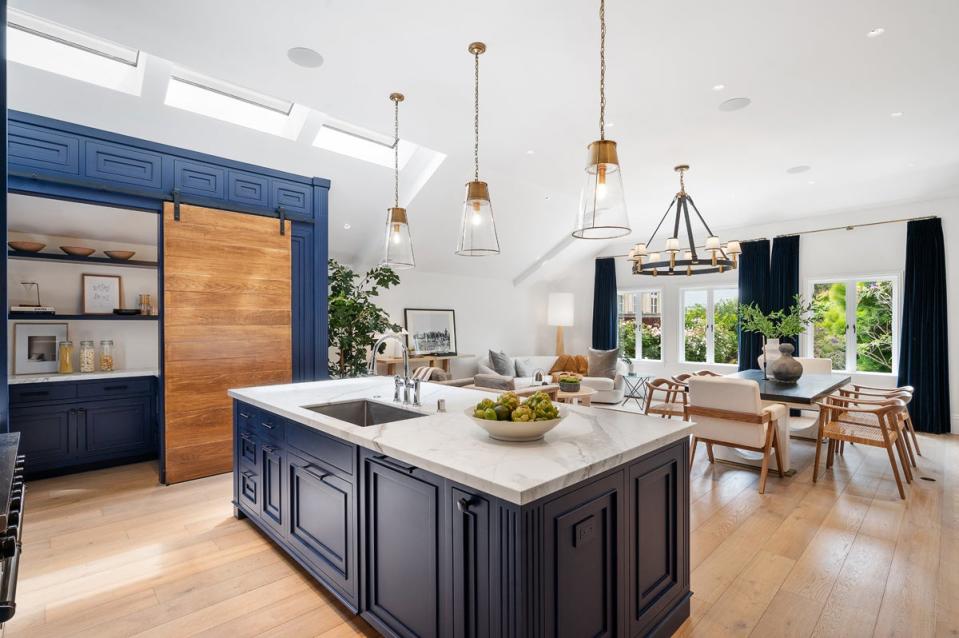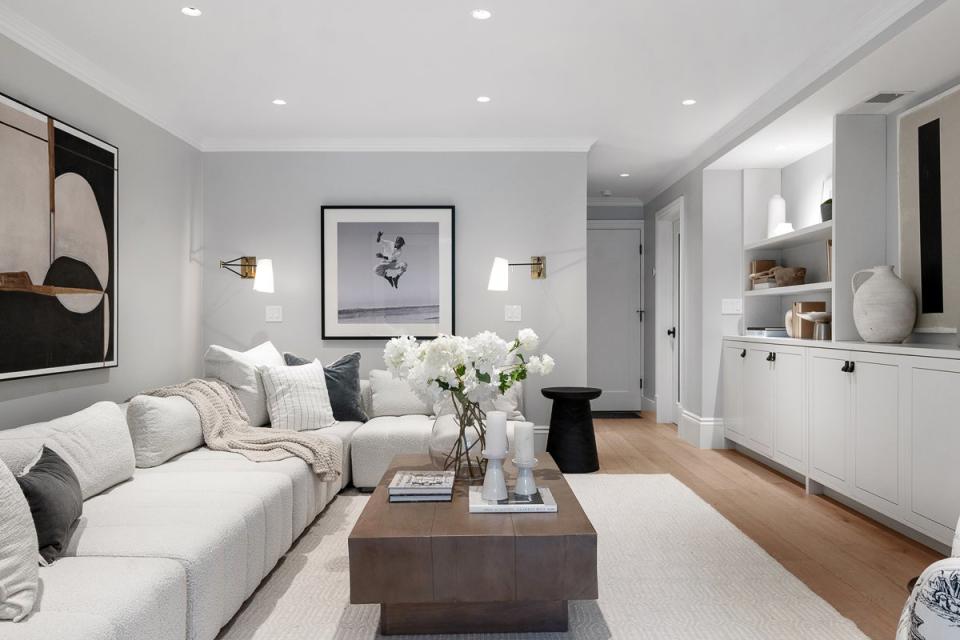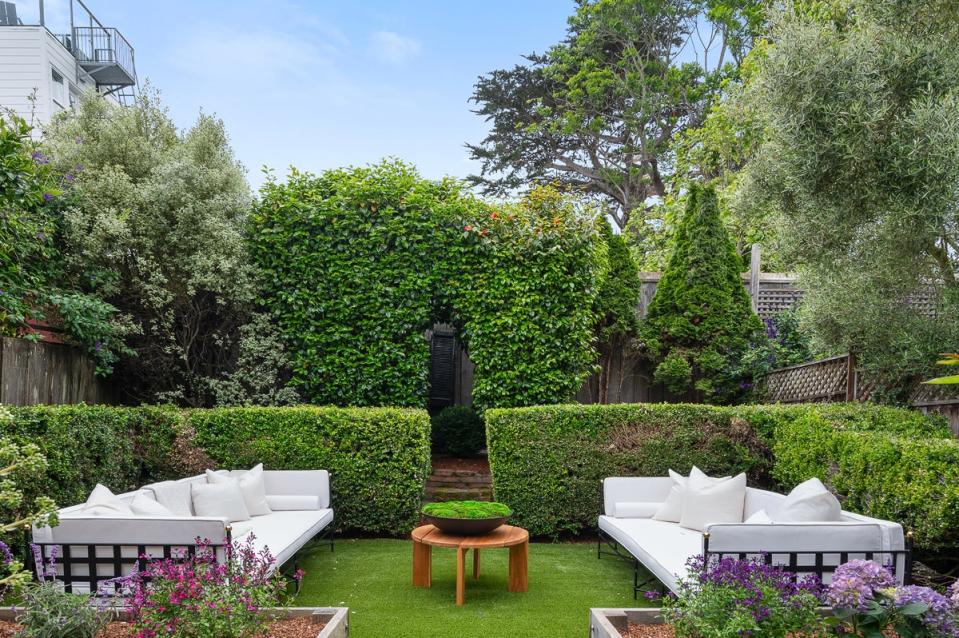San Francisco home featured on ‘Full House’ is back on the market with $6.5million asking price

The iconic San Francisco house from “Full House” just hit the market - but the milkman, paperboy and evening TV will cost extra.
The home was made famous by being the exterior for the fictional Tanner family on the ABC hit show. It is on the market for a whopping $6.5million.
For decades, fans have flocked to the house and the park nearby to get pictures of the famous exterior. Now, someone will have a chance to own the property.

The Victorian home, built in 1883, features four bedrooms and three-and-a-half baths and was renovated in 2019, according to the listing by Coldwell Banker Reality.
While the home’s exterior is arguably one of the most recognizable facades on TV, the interior looks very different from the set depicted on the 1980s sitcom, which was mostly filmed at Warner Bros. Studios in Los Angeles, according to KTVU.
The residence at 1709 Broderick Street boasts a “timeless contemporary sophistication” with mostly light wood floors spanning its 3,7000 square feet. The walls are painted largely white or light gray, with most rooms punctuated with splashes of color on door frames, the fireplace mantle, and cabinets.



The kitchen, brightened by a skylight and navy-blue cabinets, contains a walk-in pantry and a wine fridge. A white marble countertop island separates the kitchen from a roomy dining area, illuminated by three sets of windows.
The bedrooms are spacious — especially the primary bedroom, which has its own fireplace and window alcove.

The three-floor home also has a private guest suite, a wet bar, a laundry room and an attached garage, which holds a gym.
Behind the house leads to a stone-covered patio followed by a vibrant English garden, filled with manicured hedges and welcoming greenery.
The Victorian home was last sold in 2020 for $5.35m, property records show. Before that, “Full House” creator Jeff Franklin owned the property, which he bought in 2016 for $4m, according to SFGate.
The property was listed by the Swann Group.
Given the home serves as a fixture in pop culture, showings will be “available by appointment only to pre-qualified buyers,” a realtor with Swann Grop told KTVU.




