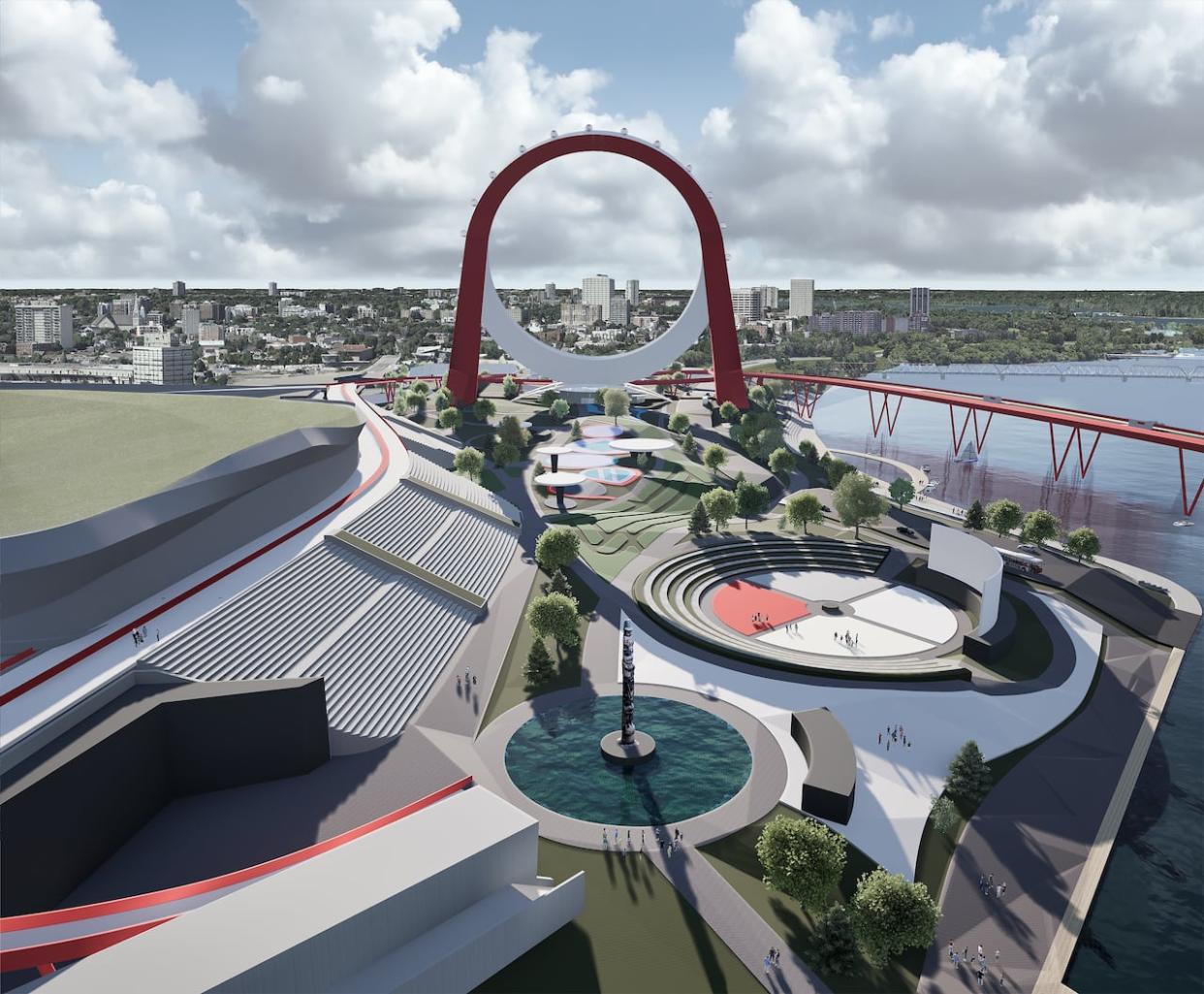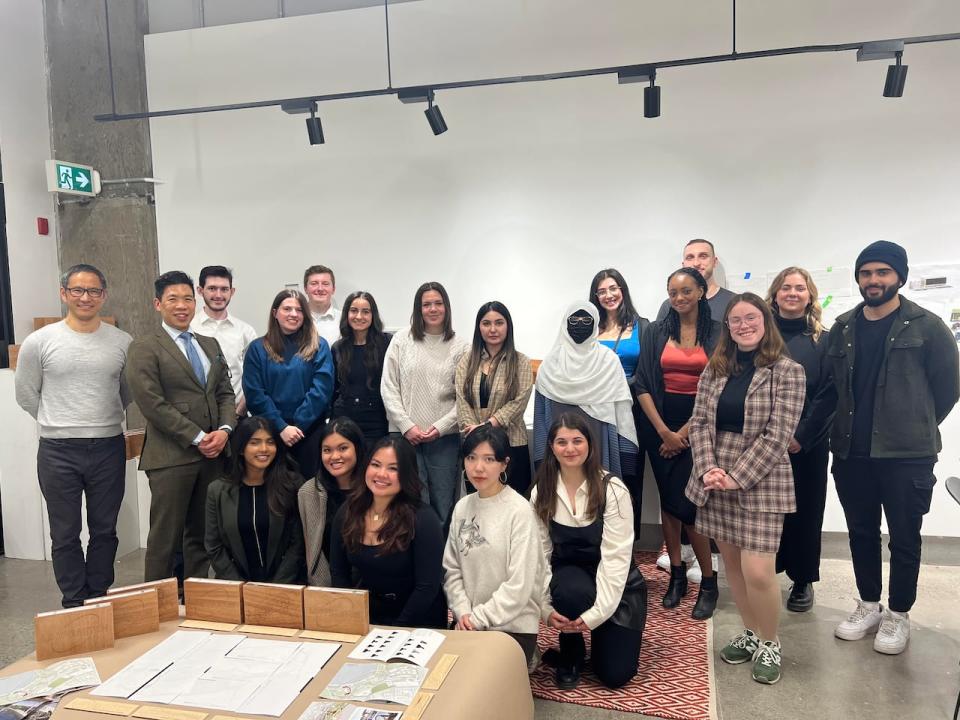Student architects throw LeBreton Flats expectations for a loop

A towering ferris wheel. A circular bridge connecting all the buildings. A ski hill on the roof of a hockey arena.
While discussion of the future of LeBreton Flats has focused on a hockey arena and housing, Carleton University fourth-year architecture students let their imagination take them to some unusual places in reimagining the long-neglected site.
Carleton architecture professor Jay Lim told CBC Ottawa's All In A Day on Tuesday the goal of the group project was to get students to rethink city planning. LeBreton Flats was chosen for the students' design because it's a large, centrally located parcel of land with an opportunity to make a lasting impact on the Capital.
Lim said he asked students to envision a city that combines building types and optimizes space to fulfil the diverse needs of a population in the most efficient way possible.

Professor Jay Lim's fourth-year architecture class completely reimagined the LeBreton Flats redevelopment for a 2024 group project. (Submitted by Conor Nicell)
"So often times we have roofs that are unused so this was an opportunity to activate it and actually bring the citizens up and engage with the building," Lim said.
"What's better than the roof of the arena becoming a slope for [people] to slide down," architecture student Aram Payroveolia told All In A Day.
For the project, the hockey arena was the first building placed on the site due to its size and accessibility requirements, Payroveolia said. The class decided to strategically place the arena between two light rail transit stations to improve pedestrian access.
A decision on the construction of a new downtown arena in LeBreton Flats is still pending after several years of negotiations between the National Capital Commission (NCC) and the Ottawa Senators hockey team. As a result, concerns have been raised about the final appearance of the area after its redevelopment.
To showcase their unconventional design for the arena, the Carleton students created an animated video that takes viewers on a drone tour of the LeBreton Flats redevelopment, providing a glimpse of what the area could look like if it was built according to the students' vision.
"We were looking for some way to really elevate the site. To really bring and centre the eyes of Ottawa onto LeBreton Flats," said architecture student Conor Nicell.
The project has been named "LoopBreton" by the students involved, as it incorporates pedestrian walkway loops and a circular bridge. The site plans include a casino, high-density housing, community centres, markets, retail stores, and education centres.
"We felt like this loop or this circle of life as we called it for so long really brought people into the site," Nicell said. "So it takes this almost desolate wasteland that it is now and turns it into something that's lively and interactive."
Professor Lim said this "experimental" project was entered into a NCC's student design competition for a parcel of land and received feedback from senior staff who he said were potentially interested in the implementation of a few ideas.
"I think it's going to take a lot of bravery but if we get it done we're going to have a great capital city and so I'd love to see one of these ideas taking place," Lim said.


